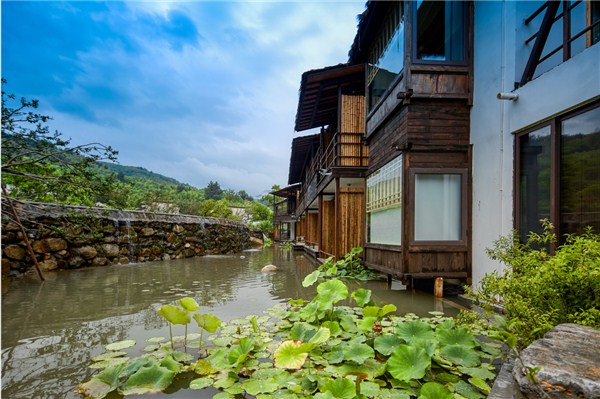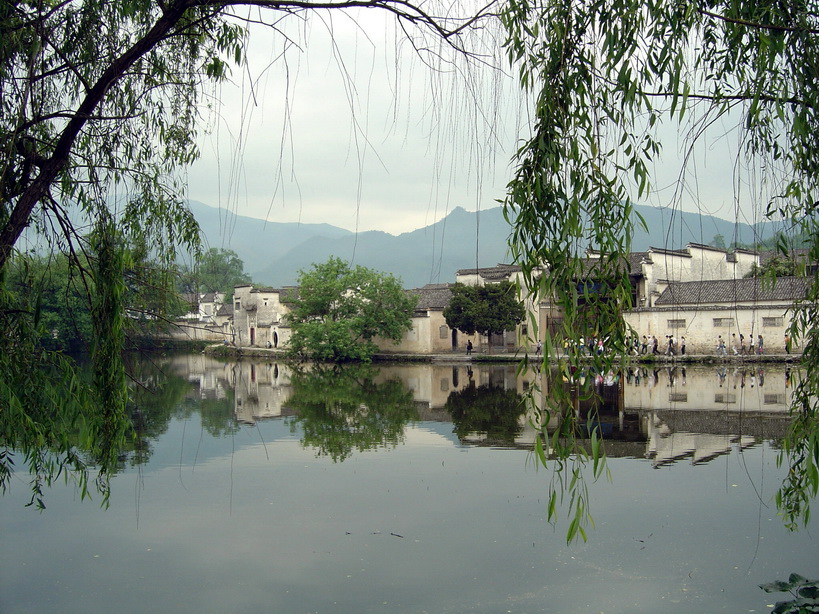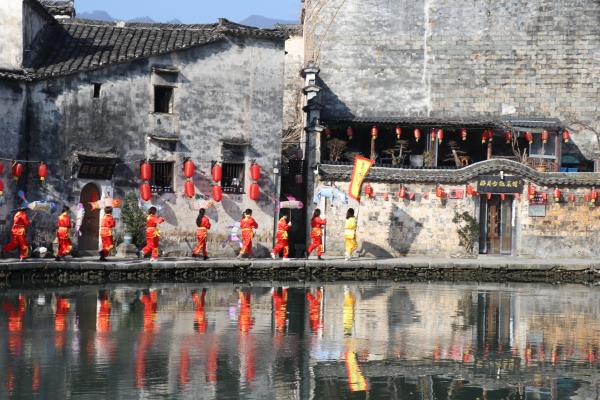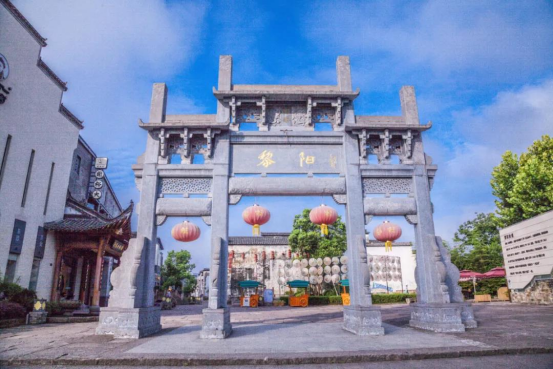Huizhou? Architecture?
In the Southern Song Dynasty, as the capital was moved to Lin'an, Emperor Gao Zong went in for large-scale construction. The new palace, with all the gardens ponds, was ten times as large as that in Kaifeng, the old capital. His courtiers followed the suit. Most of the military officers civil officials, who had moved to the South built private mansions and pavilions. This not only stimulated Huizhou merchants to engage in the trades of bamboo, wood or lacquer, but also helped to bring up Huizhou craftsmen in large numbers and to spread the southern architectural art.

Huizhou merchants who returned home after making a fortune followed the vogue and had new houses painstakingly designed and built. Their purposes were, on the one hand, to meet the demands of their luxurious life and, on the other hand, to ensure and increase their vested interests through patriarchal-feudal activities. They were therefore eager to construct houses in their hometown. Villas, gardens and temples were built, riches and steles set up, ancestral halls renovated, roads and bridges improved, and real estate purchased to increase the clan property. Consequently, a distinctive Huizhou architectural art as a system came into being and gradually took shape. (See The Innovations of Huzhou Architecture)

Setting foot on the soil of Huangshan Municipality, whichever county you are in, you will find yourself in "another world". There are over 5, 000 sites of cultural vestige. Among all other places in China, Huanshan boasts the most and the best-preserved ancient architecture of the Ming and Qing dynasties. Ubiquitous are ancient streets, lanes, houses, pavilions, bridges, pagodas, temples, arches, ruins, graves and steles, which differ greatly in function and design. The streets and lanes are all paved with flagstones, which incline gently to one side. The pavement is neat and smooth , but the stones are pitted so that they are not slippery in rainy days. The paths wind and turn in all their chastity and elegance. A nostalgia for the olden days will well up in the tourist's heart as he strolls along. (See Ancient Villages and Buildings in the Gallary)

Official residences and ancestral temples are similar in style with whitewashed walls and grey tiles. The enclosing walls are higher than the houses. The top of the wall goes up in steps here and there. As such walls look like a horse's head, they are called "horse-head walls", and as they ward off wind and fire as well as burglars, they are also known as "wind-and-fire walls". The common people's homes, on the other hand, are generally a compound with houses around a courtyard on three or four sides. Most houses are two-storeyed, and there are a few with three storeys. The doorframe is built of stone, with a roof or an arch over the gateway. The front door opens to a winged forecourt, which ventilates the rooms and provides more natural light. In some of the forecourts there are flower beds or fishponds. On the ground floor is the central hall, which is flanked by bedrooms. In some houses a stage is set up opposite the hall. The upper floor veranda usually runs around the court on three or four sides, Some wealthy families have special benches set along the balustrade where the ladies of the family used to sit killing off their leisurely hours by viewing the sight. These benches are both practical and artistic, locally known as "beauty recliners".

In the feudal China, the standards of dwelling places were oficially stratified according to the owner 's social position. Any house constructed beyond the restriction was an open offense to the owner's superiors and would induce severe punishment. Therefore the local gentry, in their effort to avoid appearing ostentatious, went in for exquisite decoration in the interior of their houses. Beams, pillars and purling are all gilded or painted, and the art of carving -on wood, brick, and stone-is displayed to the full (See Carvings in the Gallary). Exquisitely carved on the brackets, upturned eaves, lattice, arch, balustrade, shrines, etc, are landscape (sun, moon, clouds, waves, mountains, rivers, pavilions, gardens), animals and plants (flowers, grass, insects, fish, birds, beasts), legendary stories, mythical figures, historical events, and common practice (farming, weaving, fishing, cutting wood, studying for an official career, acting with filial piety and fraternal duty). The carvings, done with superb workmanship, cover a large range of subjects and contain substantial contents -a true gallery of the local conditions in the Ming and Qing Dynasties. The otherwise motionless and monotonous still life is so vividly animated that it seems a naturally integral part of the family.
